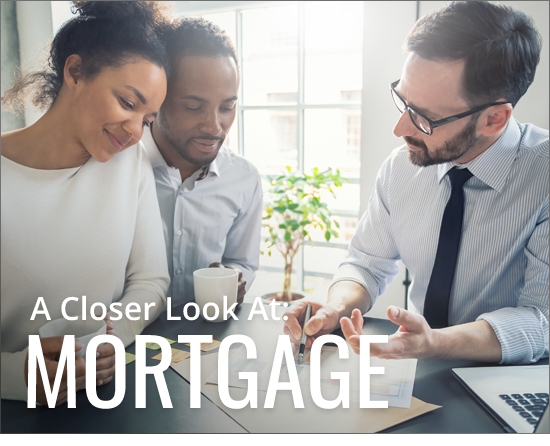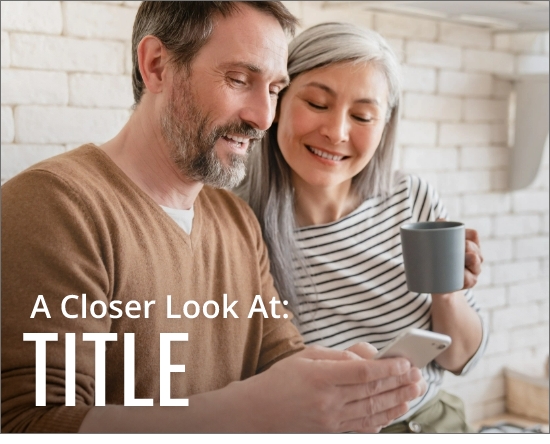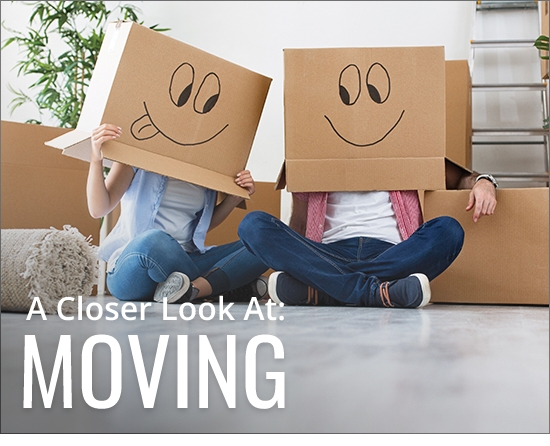Whether you're thinking about selling, checking your equity position, or just interested in the market, it's the question everyone starts with, how much is my house worth. So much depends on the answer.
Check out these properties that just hit the market.

Our All-Inclusive approach means that from your initial search to closing, all the way to moving into your new home, every detail is covered. Enjoy the sense of confidence knowing your Long & Foster full team can handle it all. Your agent is supported by a team of specialists in Mortgage, Insurance, Title, Inspection, Moving and Property Management who are there to guide you every step of the way. They’ll make sure things run smoothly, closing happens on time, and you arrive at your dream home according to plan.

Our mortgage affiliate, Prosperity Home Mortgage, will get you approved for a mortgage before shopping for a home. This will make your offer stand out and give you an edge in a highly competitive market. If you are already pre-approved, no problem, we can take a “second look” and try to get you even better terms.

We help you make good decisions when you’re buying a home and learn how to be a better homeowner after you move-in. We streamline your inspection journey, provide thorough and accurate results, and get you to closing peacefully. Schedule a confirmed inspection online 24x7.

We carefully examine your new home’s title, get your legal documents in order, and safeguard your investment. With a team of specialists who expect the unexpected, you can anticipate an on-time, worry-free closing.

We help you secure the proper coverage at a competitive price to protect your largest investment — your home. Our insurance agents work closely with you to understand your risk exposures, educate you on your options, protect you from the unexpected, and develop insurance strategies to offer ongoing service to address your ever-changing insurance needs.

We ensure a smooth, stress-free move so you can start enjoying your new home as soon as you move in. Whether you’re headed down the street or across the country, our moving specialists will make sure you don’t have to lift a finger.

We are the next generation of property management. With our streamlined processes, best-in-class service, and transparent financial updates, we help investors achieve financial success through real estate.
There is your price tag and then there is your monthly payment. Before you start shopping, get a better sense of what your money can get you.
Learn About My Financing Options
*Assumes 6.75% APR, 20% down, and 30-year fixed.

For buyers and sellers of elite homes, Long & Foster's luxury real estate services are unmatched. No other brokerage in our markets sells more high-end residential real estate. Our agents ensure the greatest possible exposure, through our affiliations with Forbes Global Properties, Who's Who Luxury Real Estate and Luxury Portfolio International™. For those to whom privacy is paramount, we offer assistance through our private exclusive listings and real estate services.
Search Luxury Homes For SaleChoosing a full-service real estate broker was the best decision I made when I bought my first home. Their comprehensive approach, from personalized guidance to mortgage, inspection, insurance, and even moving, exceeded all expectations.
Long & Foster Customer
The convenience of having all services provided by a single brokerage was a game-changer. From mortgage assistance to home inspections and even moving, everything I needed was conveniently bundled together, saving me time and hassle.
Long & Foster Customer
My experience with Long & Foster was fantastic. Their comprehensive approach to real estate not only helped me find the perfect property, but they also provided expert guidance and support throughout the entire buying process.
Long & Foster Customer
From initial consultation to the moment I received the keys, my team at Long & Foster by my side. What sets them apart is providing a comprehensive and personalized service that caters to every aspect of buying a home. I’m all in on all-inclusive from now on.
Long & Foster Customer
Long & Foster made the entire process incredibly convenient and efficient. From mortgage to home inspections and closing, everything was seamlessly coordinated. Their approach saved me time and hassle, allowing me to focus on finding the perfect home. I highly recommend them.
Long & Foster Customer
Then you're probably asking yourself some pretty big questions. How much is my home worth? Should you sell your house or buy a new home first? How much work needs to get done before it's listed? With street-level insight and local connections, a Long & Foster REALTOR® can help you get answers with a custom analysis of your home and its value, as well as a plan to get your property on the real estate market.
Learn About Selling